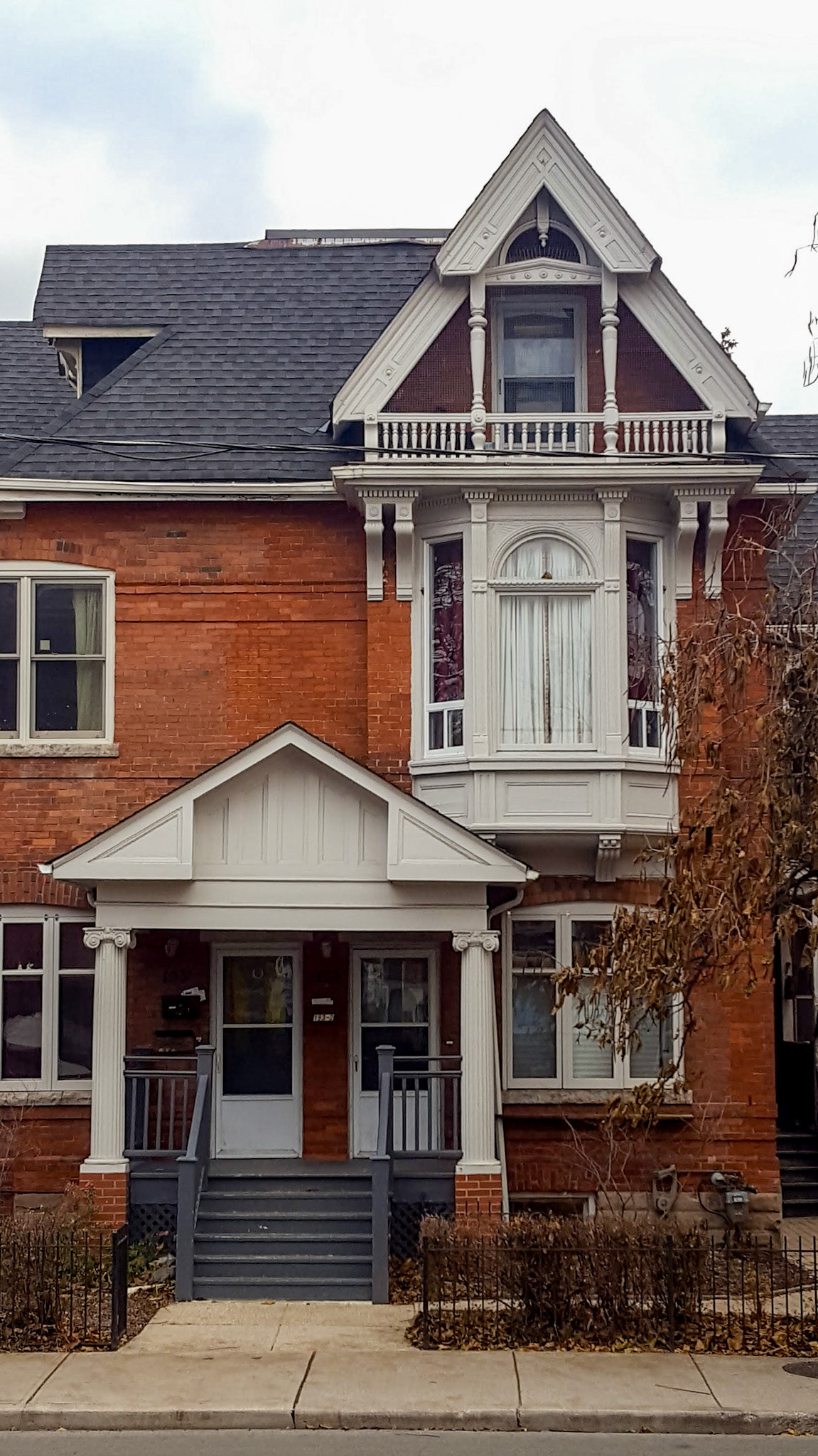

Reference photos
Hand drawn technical drawings
AutoCAD Laser Cutting Plan
Final model
Final Render
The goal of this project was to start with a picture of a Victorian house, create technical drawings from the picture, then build a model. A render was also created from the finished model.


Final model
Final Render